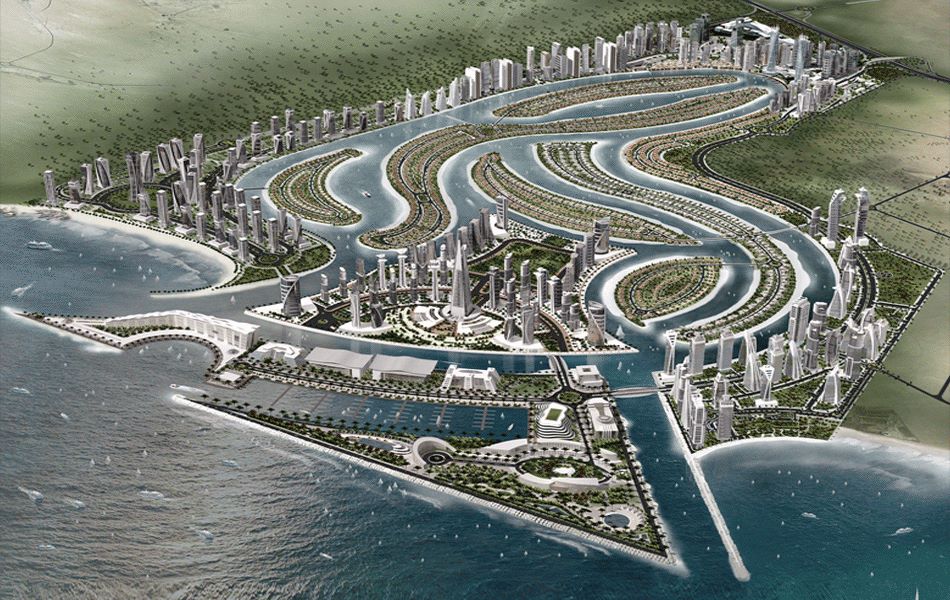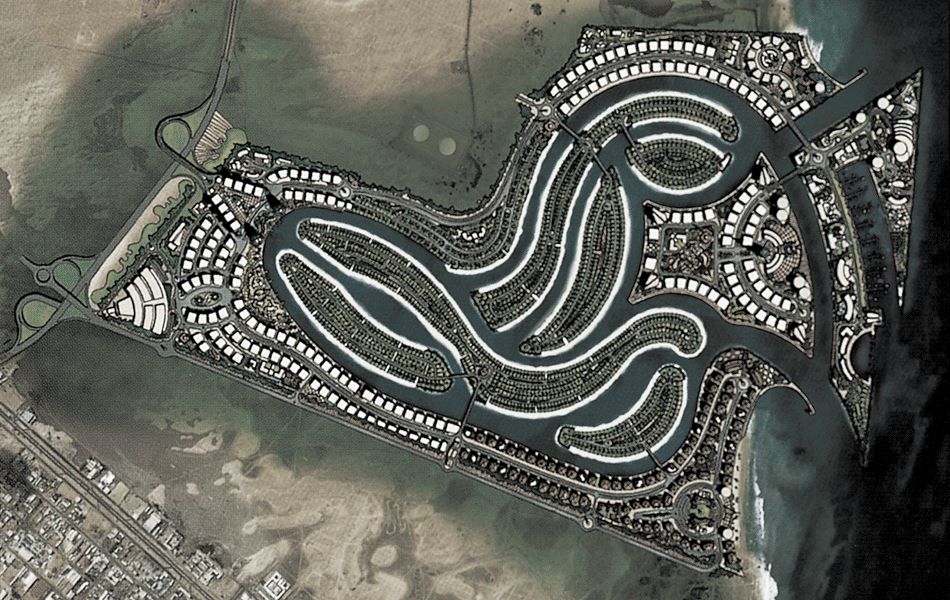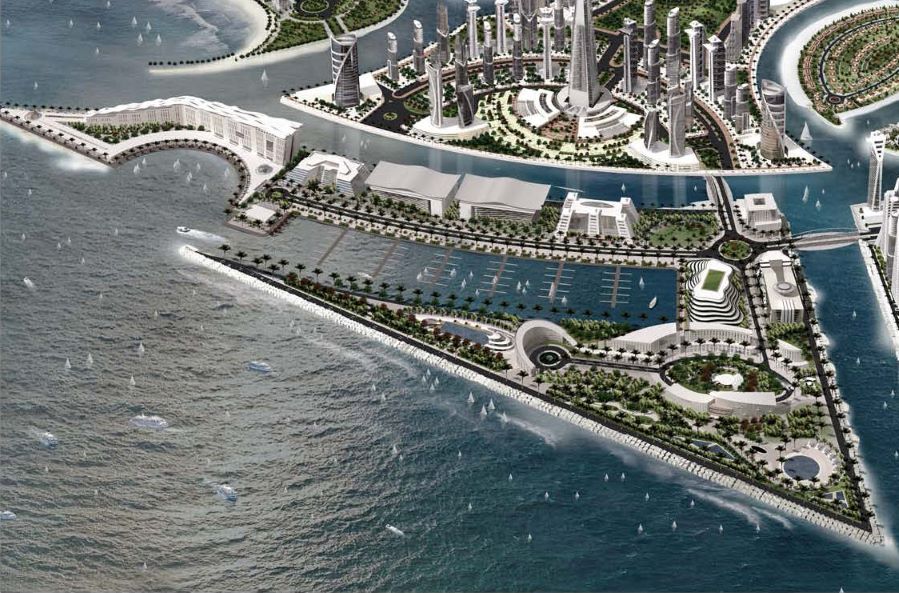Nojoumi, Dubai
Master Planning | 1,000,000 sqm
Initially the assignment was to prepare a development concept for about 160 hectares (400 acres) of land for retail and residential development. However, shortly after the master planning began, the client purchased an additional 870 hectares of land and turned the project into a complete, integrated suburban community. Subsequently, a development concept plan was prepared for a 1,030 hectare resort and residential community located in Dubai. The site is flat and lies alongside the Bay. The community will ultimately include three a huge water park as well as their associated facilities. Also included will be a town center with retail, office and commercial outlets, schools, a university and a business park, all located around a central open space and large lake.

The master plan works with the city's existing heritage and character, taking inspiration from the surrounding plantations by including date palms throughout the plan, which according to the architects 'provide the city of Dubai with a strong identity'. The new buildings will feature facades inspired by traditional architecture to sit comfortably alongside other existing buildings. Different street widths and organically designed transitions between alleys, streets and squares create pedestrian areas with an appealing human scale, and generous amounts of date palms and urban furniture will provide the necessary sun shading..
