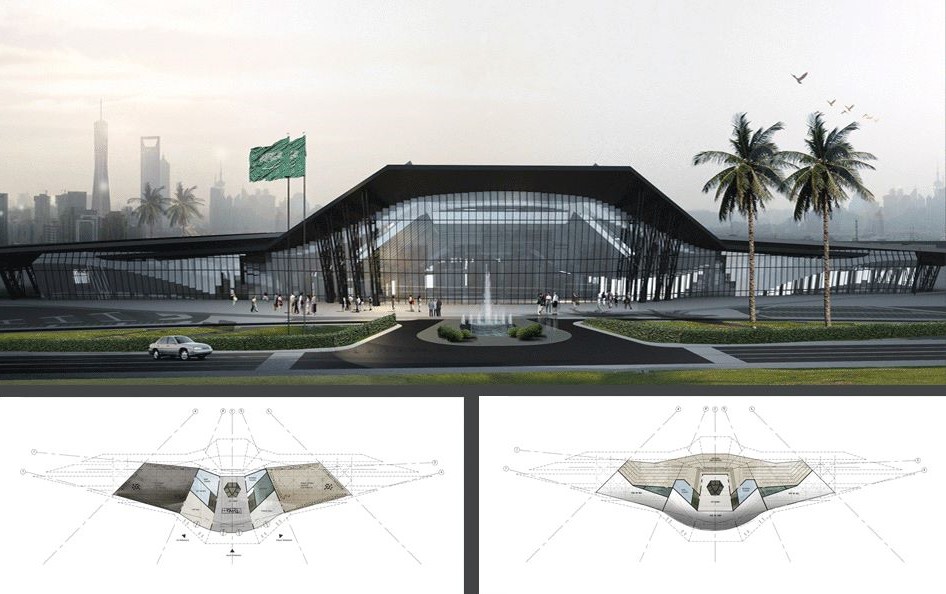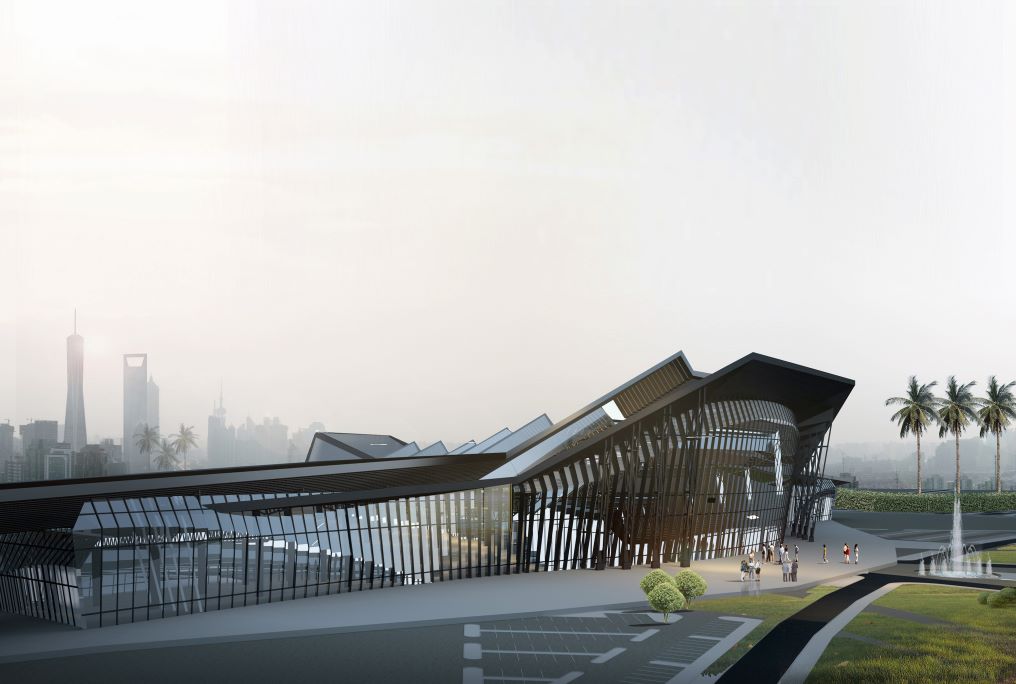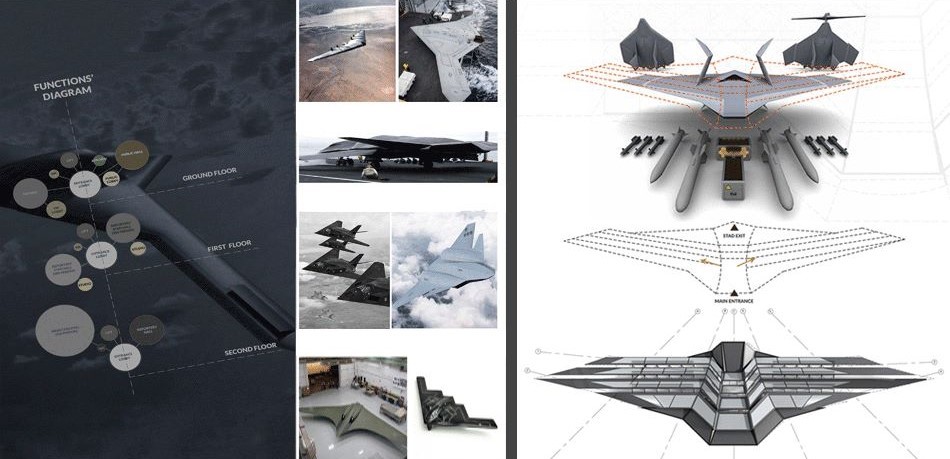Moda VIP Military Parade Stadium, Saudi Arabia
Commercial | 6,000 sqm

Inspired by the aerodynamic shapes and rugged elegance of heavy-duty armored warplanes often showcased during military parades, the structural design of the building is a striking blend of strength and modernity. The exterior is crafted from a combination of robust steel and sleek glazed panels, creating a dynamic interplay of light and shadow that evokes the powerful presence of these aircraft. The steel framework provides structural integrity & adds an industrial aesthetic, while the glazed panels infuse the building with a sense of transparency & openness, allowing natural light to flood the interior spaces.
The architectural form of the building is a direct homage to the iconic silhouette of warplanes, with its central element serving as the focal point. This central feature, which houses the entrance lobby, is designed to resemble the cockpit of a plane, symbolizing control, vision, and forward momentum. From this core, the structure branches out into sweeping, wing-like extensions that radiate outward, mirroring the aerodynamic wings of an aircraft. These wing-like elements are not merely decorative but serve functional purposes, housing a variety of key spaces within the building.

For instance, one wing accommodates expansive reporters' halls, designed to facilitate collaboration and communication, while another wing features public halls that provide versatile spaces for gatherings, exhibitions, and events. Additionally, the building includes state-of-the-art studios, equipped with cutting-edge technology to support media production and broadcasting. The layout is both practical and symbolic, reflecting the efficiency and precision of aviation engineering while creating a visually compelling structure that captures the imagination.
This innovative design not only pays tribute to the power and grace of warplanes but also creates a functional and inspiring environment for its occupants. The building stands as a testament to the fusion of form and function, where every element, from the materials used to the spatial organization, is thoughtfully considered to evoke a sense of movement, strength, and purpose. It is a bold architectural statement that seamlessly blends inspiration from the past with the demands of contemporary design, resulting in a structure that is both visually arresting and highly functional.