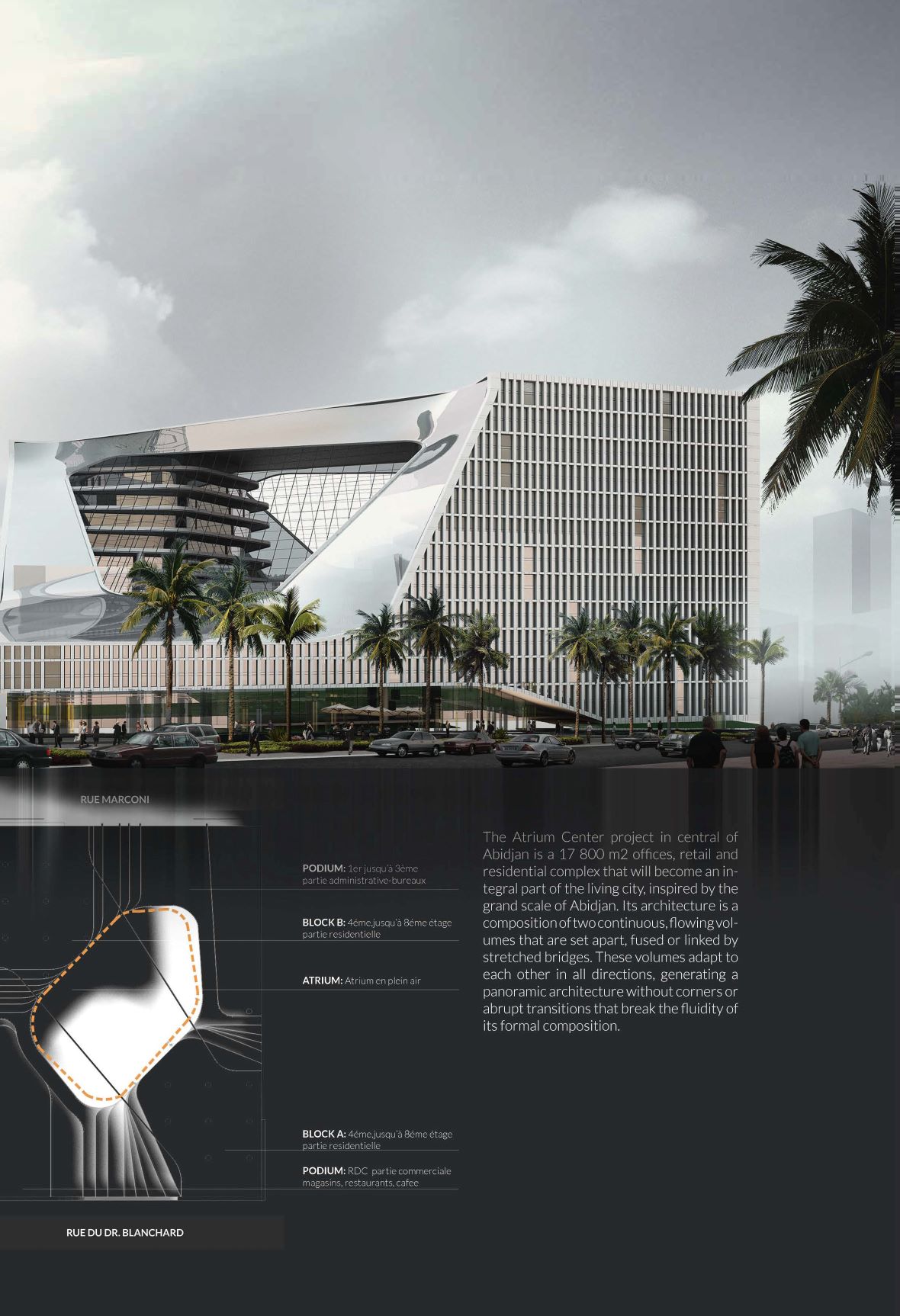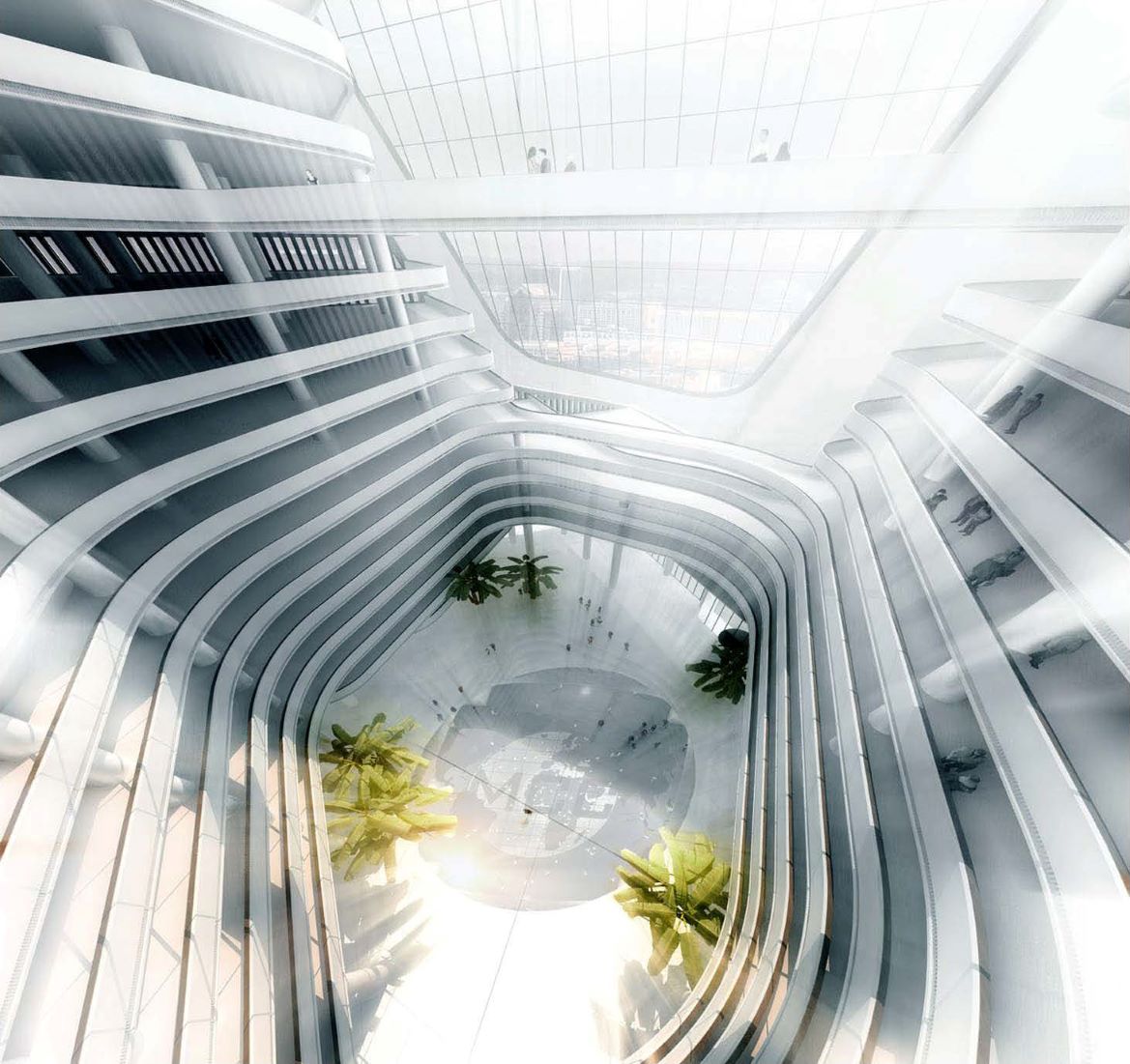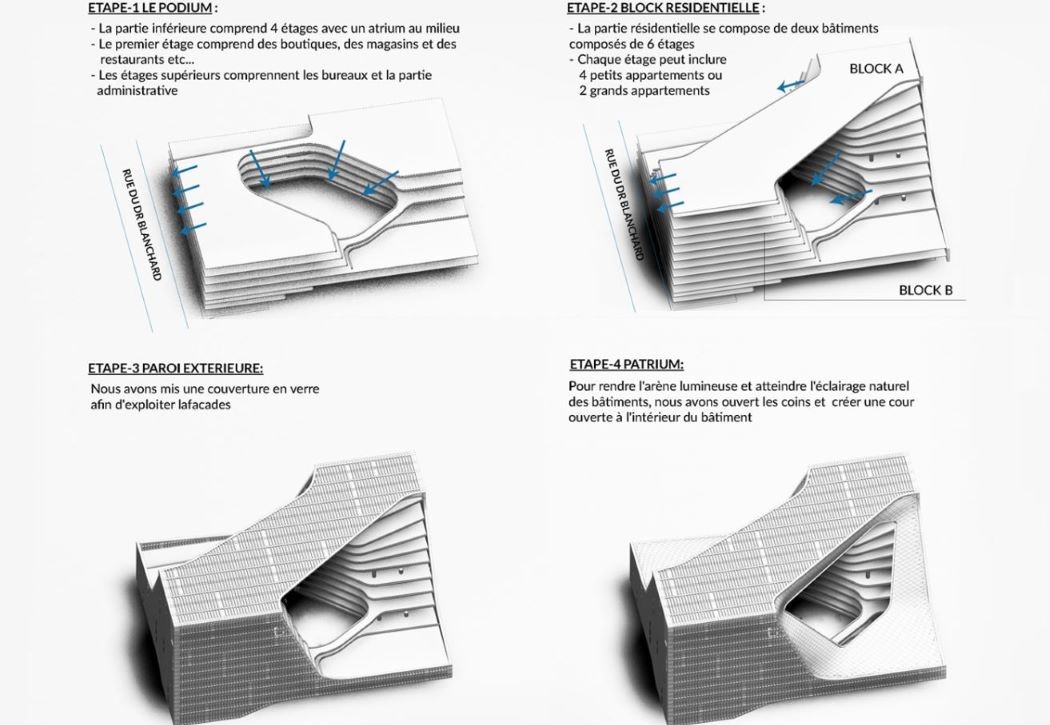Atrium Center, Ivory Coast
Commercial | 18,700 sqm
The Atrium Center project, located in the heart of Abidjan, is a visionary mixed-use development that spans 17,800 square meters, combining offices, retail spaces, and residential units into a cohesive and dynamic complex. Designed to become an integral part of the living city, the project draws inspiration from the grand scale and vibrant energy of Abidjan, reimagining urban living through a seamless blend of architecture, nature, and community. The design is characterized by its innovative approach to form and space, featuring two continuous, flowing volumes that interact with each other in a harmonious dance. These volumes are set apart, fused, or connected by elegantly stretched bridges, creating a sense of movement and unity. The absence of sharp corners or abrupt transitions ensures a fluid and organic formal composition, evoking a sense of panoramic architecture that feels both expansive and intimate.
The architectural concept is deeply rooted in the contextual relationships and dynamic conditions of Abidjan, responding to the city's unique character and aspirations. The design team has carefully studied the natural rhythms and flows of the city-its people, its environment, and its urban fabric-and integrated these elements into the project's formal composition.
This approach has resulted in a design that feels both rooted in its surroundings and forward-looking, offering a fresh interpretation of traditional urban patterns and contemporary living. The flowing volumes and interconnected spaces are inspired by the natural landscapes of the region, creating a built environment that feels alive and responsive to its context.
One of the key features of the Atrium Center is its emphasis on public spaces that actively engage with the city and its inhabitants. The project includes a variety of open and semi-open areas, such as plazas, courtyards, and terraces, which are designed to foster interaction and community engagement. These spaces reinterpret the traditional urban fabric of Abidjan, blending it with modern design principles to create a seamless urban landscape that feels both familiar and innovative. The integration of greenery, water features, and natural materials further enhances the connection to nature, providing a tranquil and refreshing contrast to the bustling cityscape.

The Atrium Center is more than just a building; it is a living, breathing part of the city that adapts to the needs and rhythms of its users. The offices, retail spaces, and residential units are thoughtfully arranged to promote a sense of connectivity and convenience, while the flowing architecture ensures that each space feels unique and inviting. The stretched bridges that link the volumes serve not only as functional connectors but also as symbolic gestures of unity and collaboration, reflecting the spirit of Abidjan as a city that thrives on connection and community.

In addition to its architectural and urban design innovations, the Atrium Center is committed to sustainability and environmental responsibility. The project incorporates passive design strategies, such as natural ventilation, daylight optimization, and energy-efficient systems, to minimize its environmental impact and create a comfortable and healthy environment for its occupants. The integration of green spaces and water features also contributes to the project's sustainability goals, enhancing biodiversity and improving the microclimate of the surrounding area.
Overall, the Atrium Center project represents a bold and visionary approach to urban development in Abidjan. By blending the natural rhythms of the city with contemporary design principles, the project creates a seamless urban landscape that is both functional and inspiring. It is a testament to the power of architecture to shape the way we live, work, and interact with our environment, offering a model for future developments that prioritize sustainability, community, and innovation. As a new landmark in the heart of Abidjan, the Atrium Center will become a symbol of the city's progress and a beacon of hope for a brighter, more connected future.